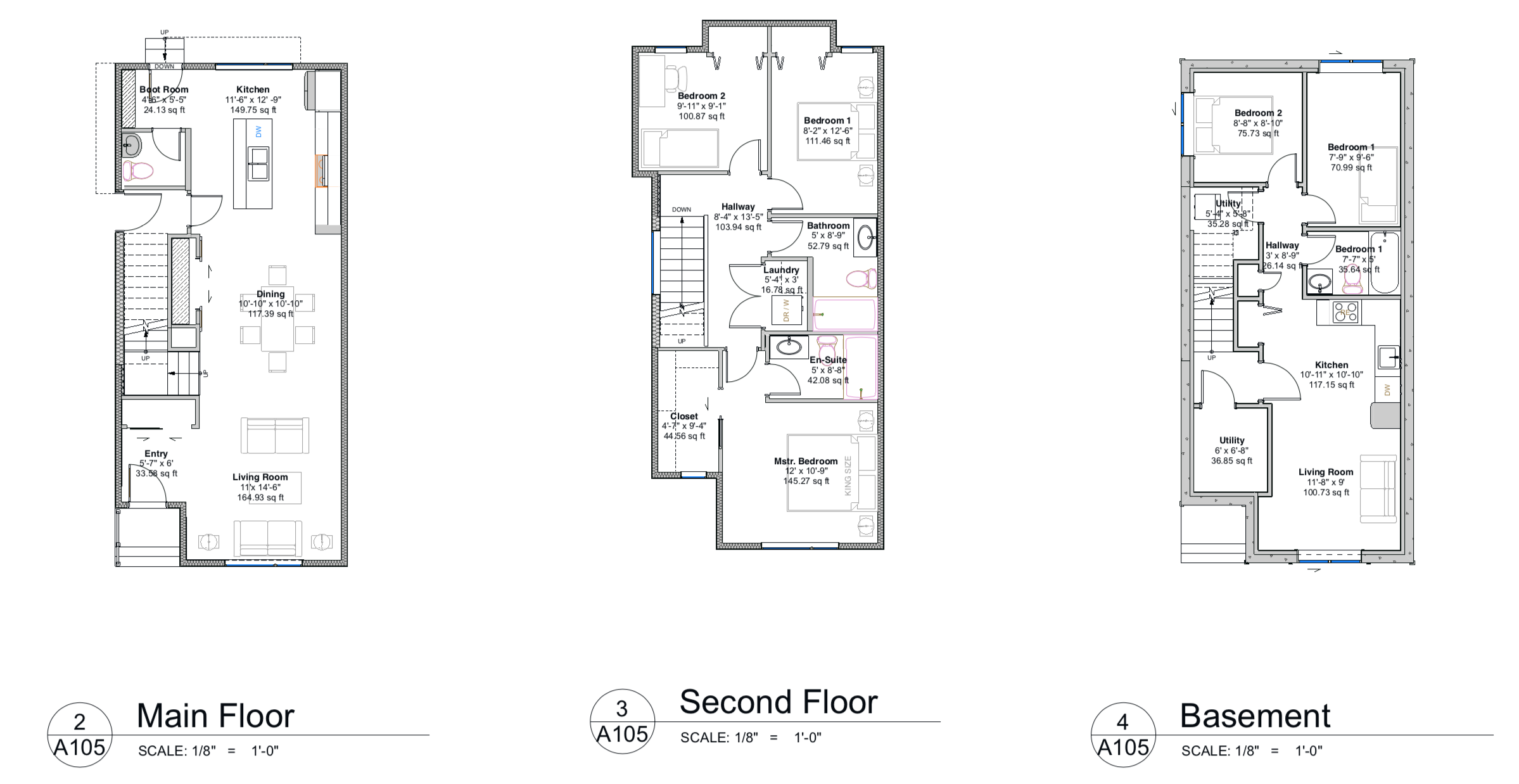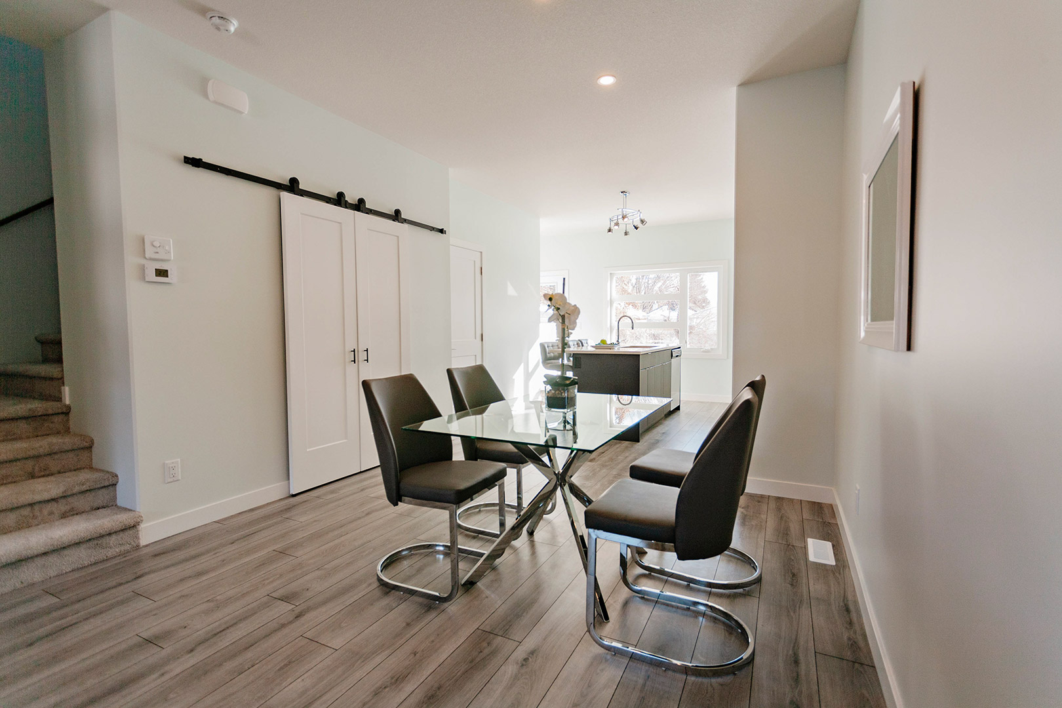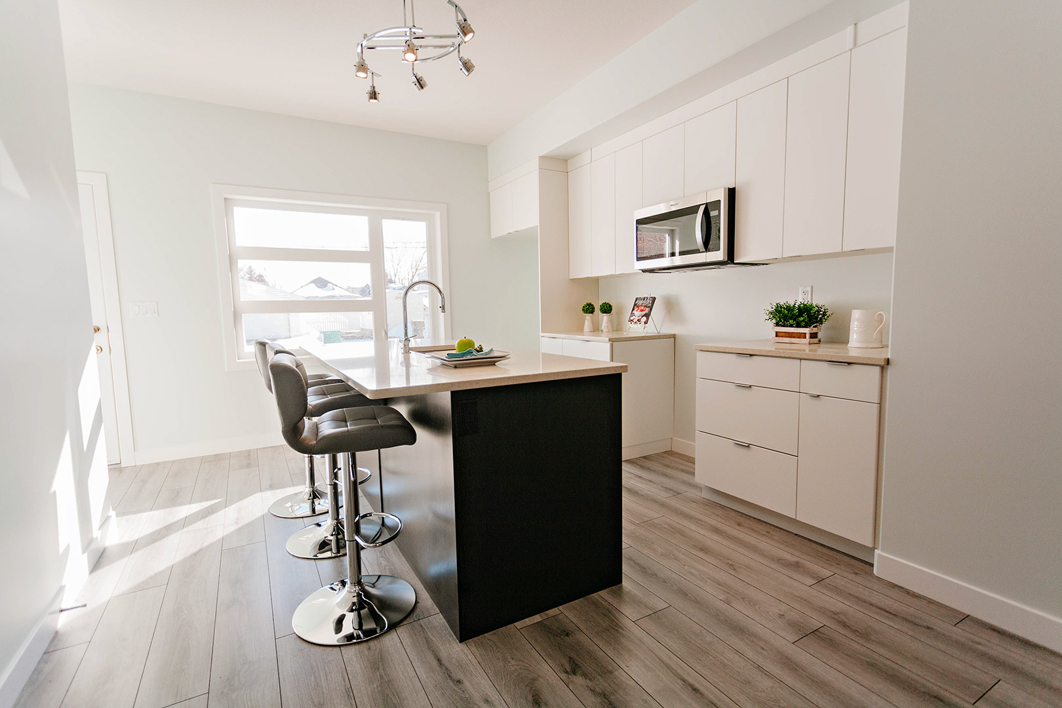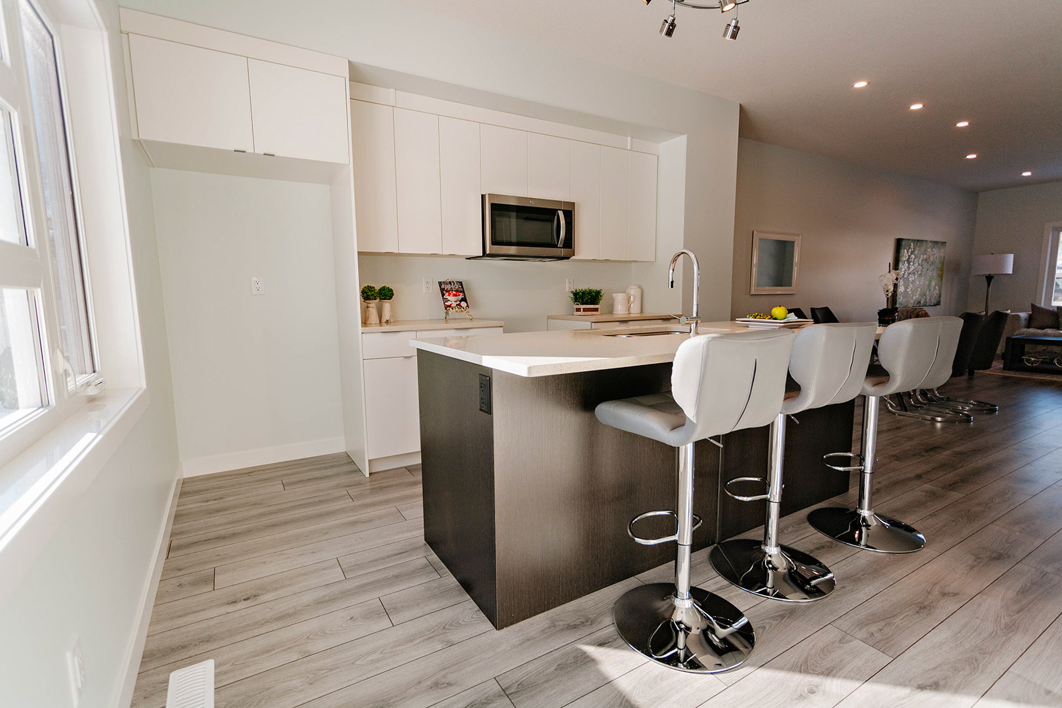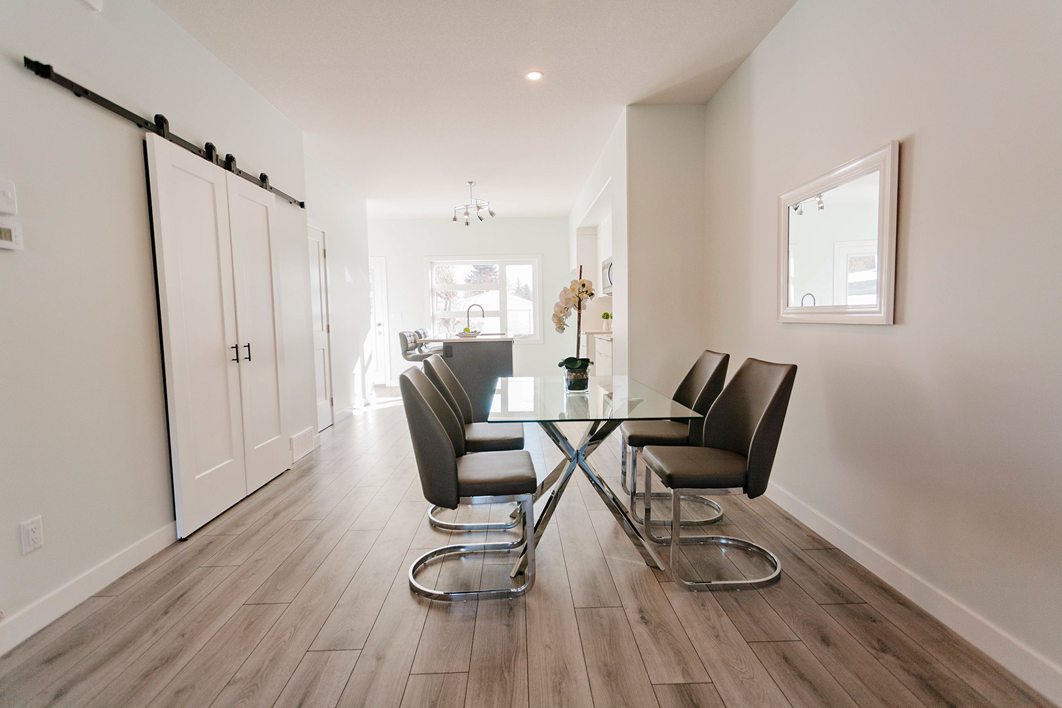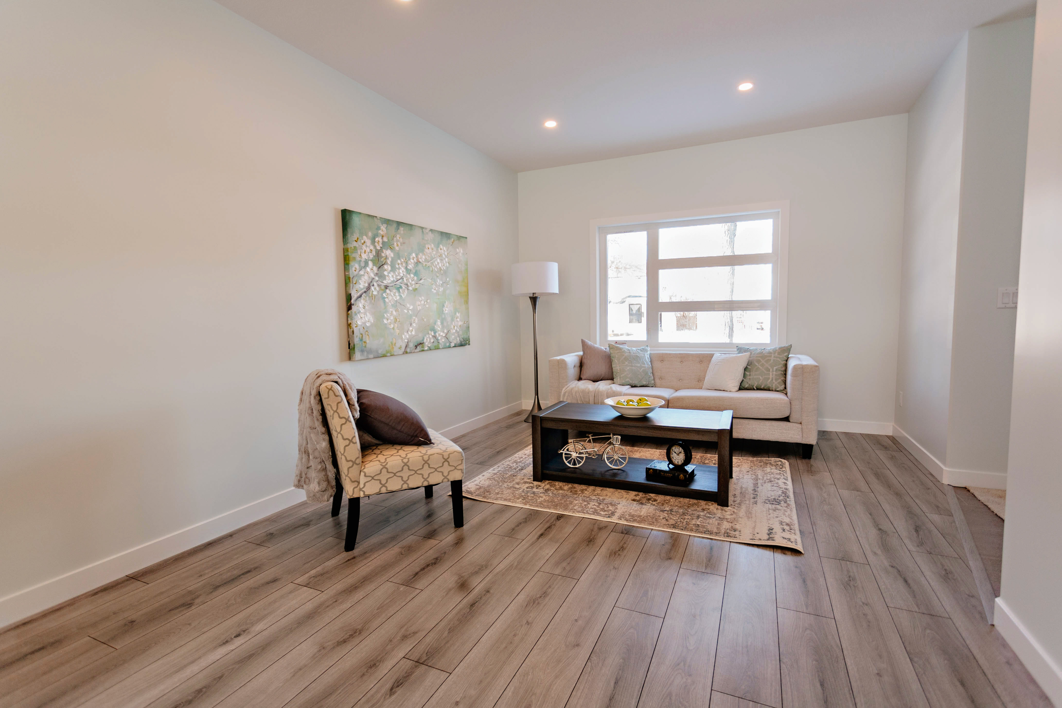Additional Information
Affordable and spacious two-story family home for in-fill project with key features:
- 18′ wide
- 1400 sq.ft.
- 9′ main floor ceiling
- 680 sq.ft. of undeveloped 8′ basement space
- Two bedrooms legal suite (optional)
- Master bedroom features a full bath and large walk-in closet
- Second-floor laundry
- Beautiful Kitchen Cabinets with large Island
- Upgraded laminate flooring on the main floor
- Single garden door leading to future deck or patio
- High-efficiency furnace, power vented water heater and HRV unit
- Energy-Star exterior windows and doors


