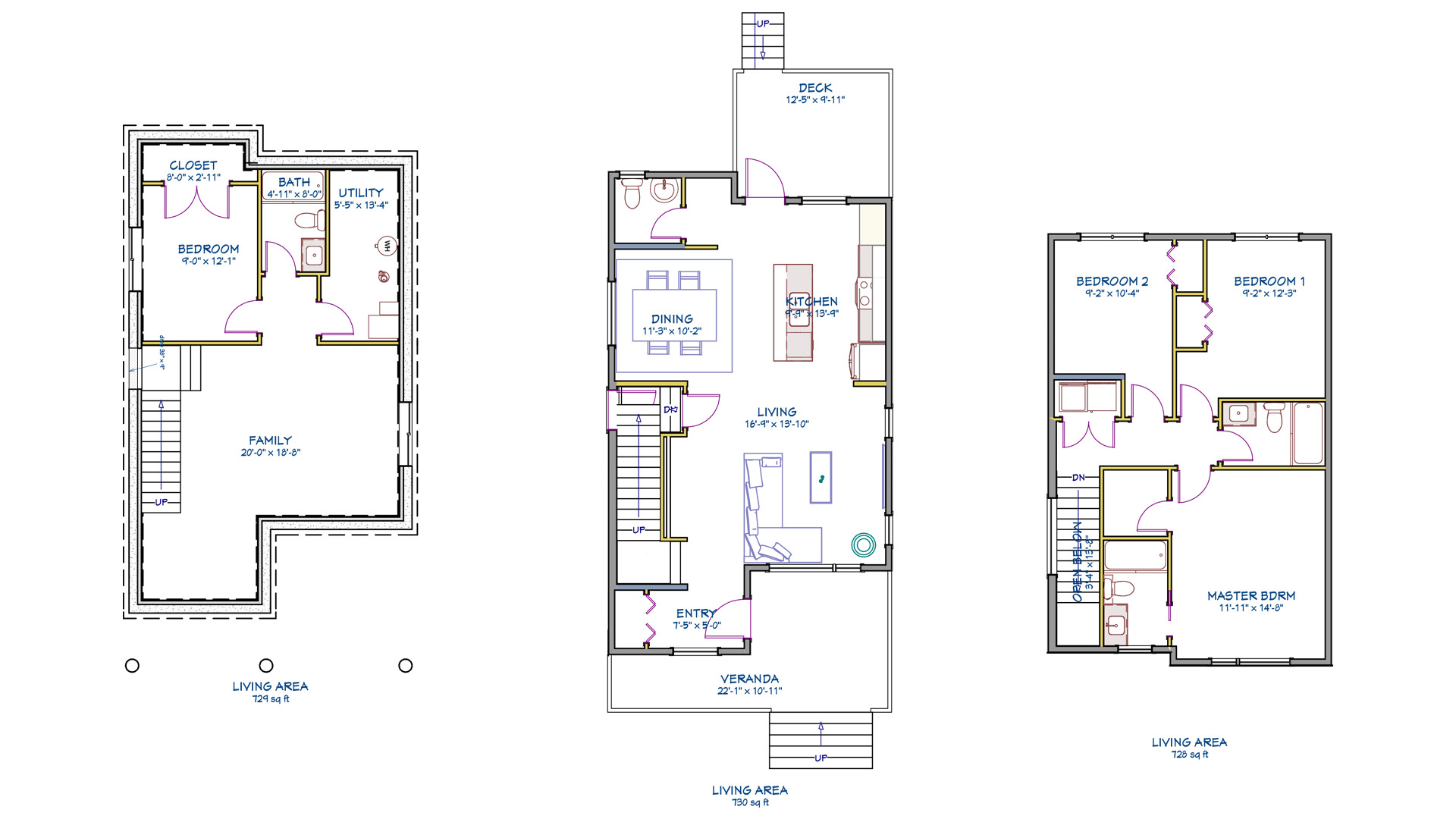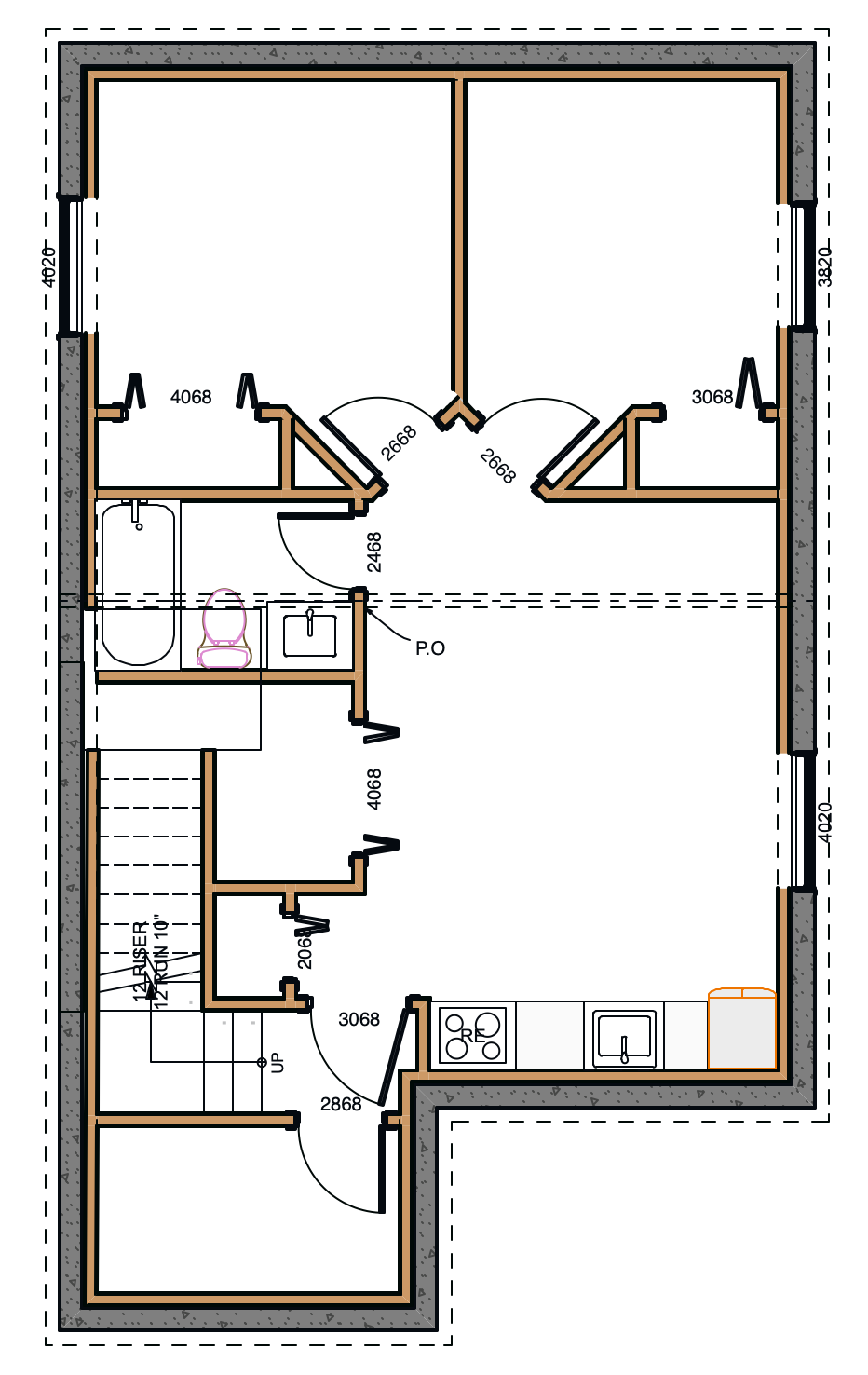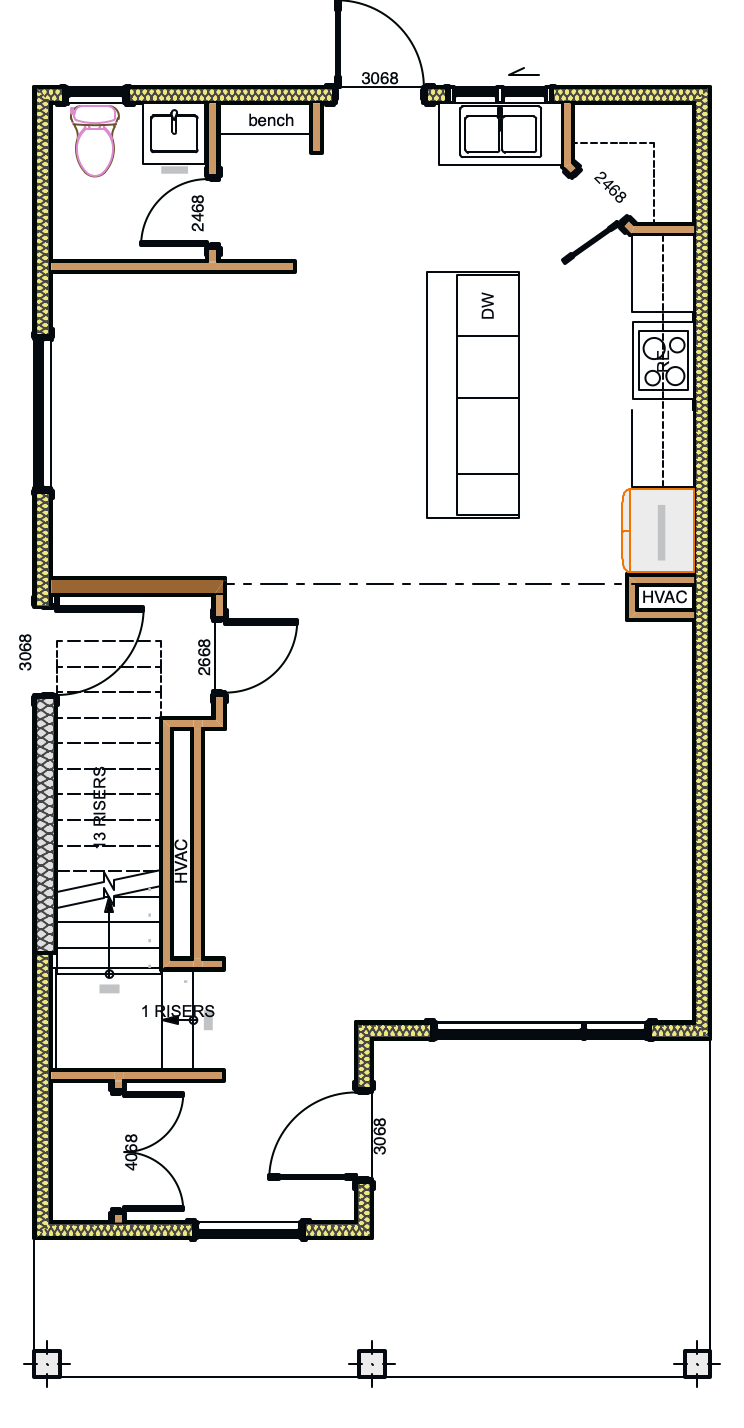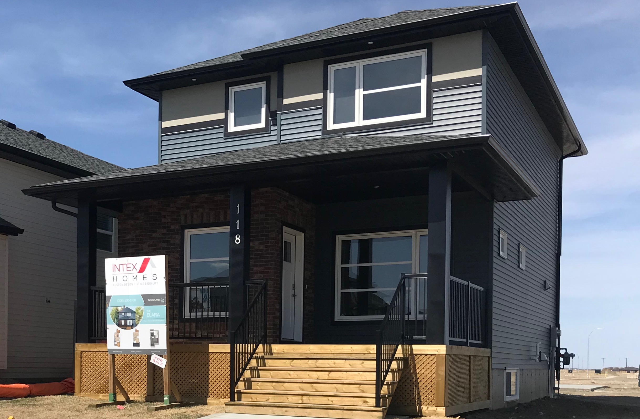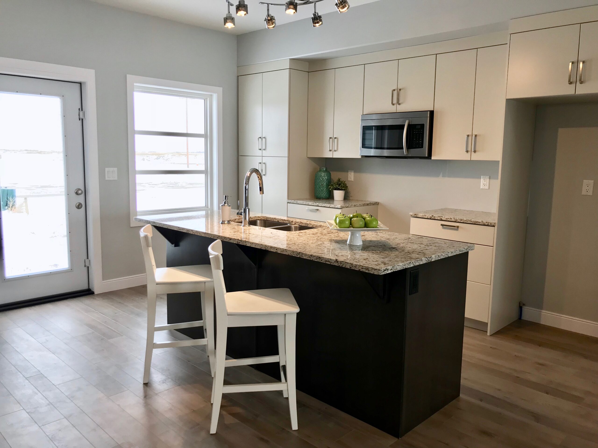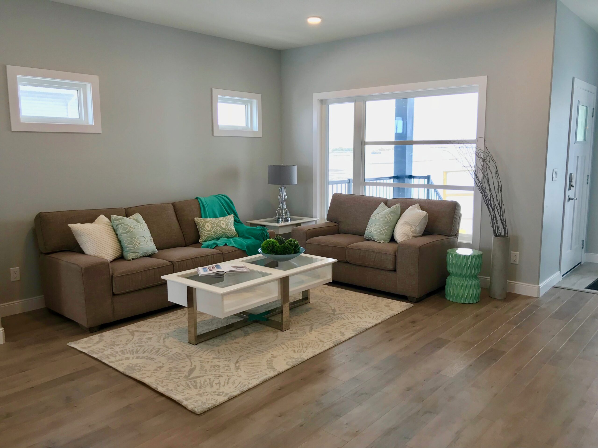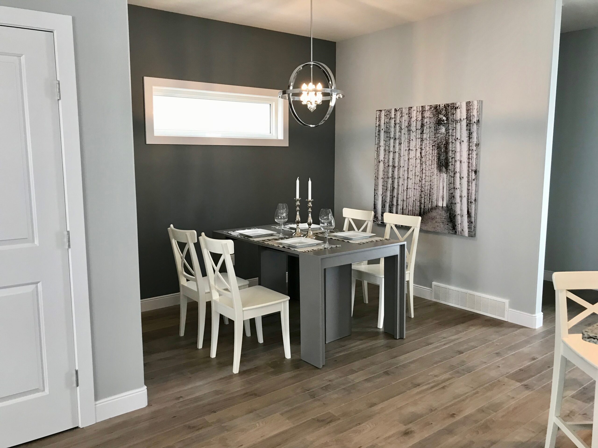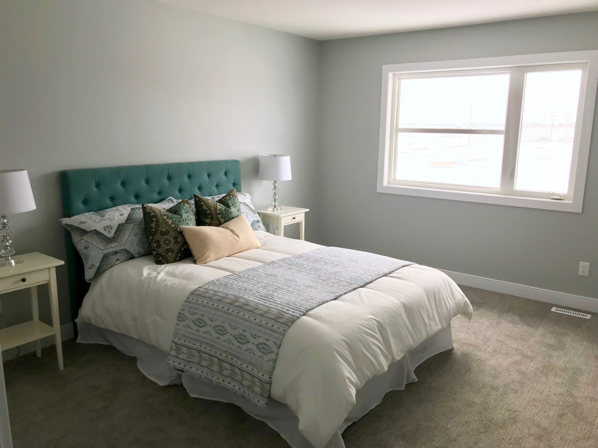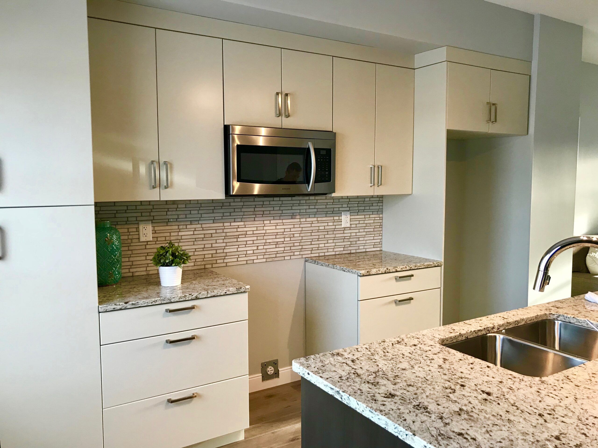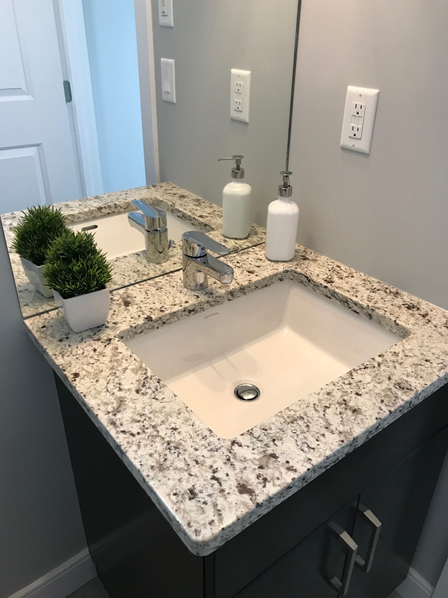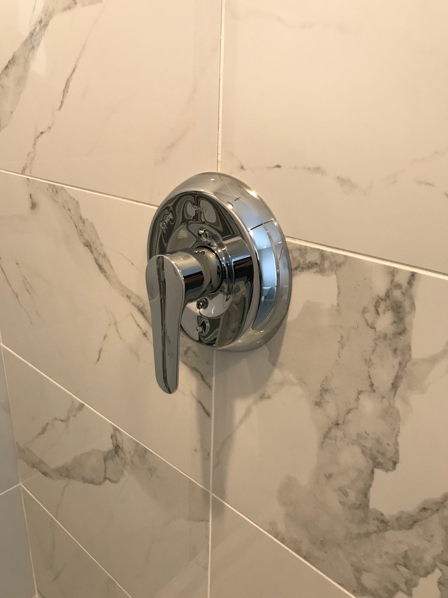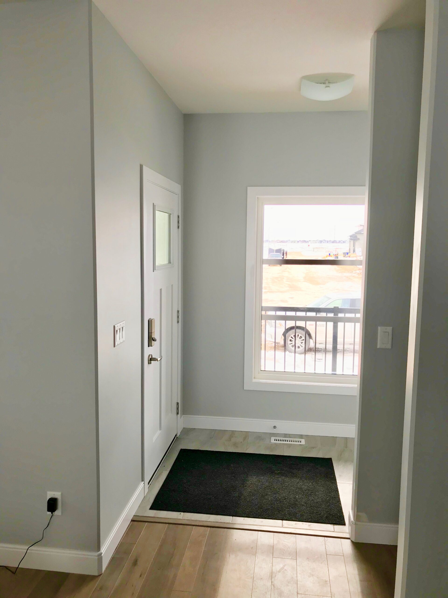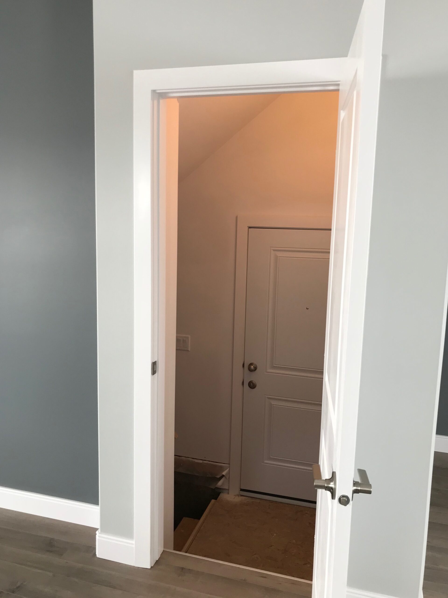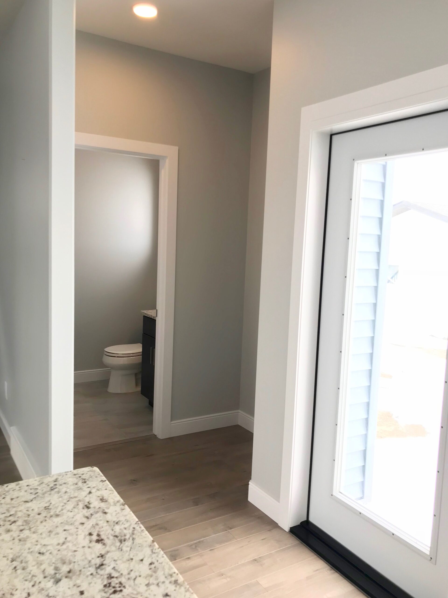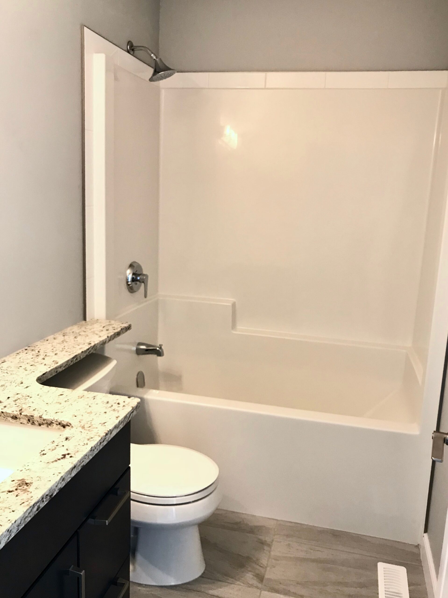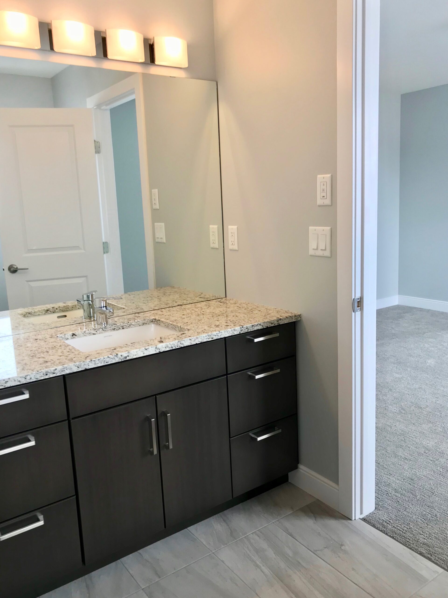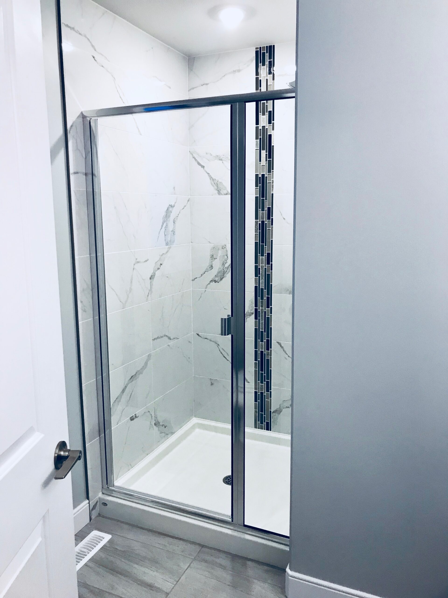Additional Information
Affordable and spacious two-storey family home features a floor plan designed for 30′ (9.14 m) wide lot.
- 22′ wide
- 9′ main floor ceiling
- 730 sq.ft. of undeveloped 9′ basement space (754 with legal suite option)
- The Master bedroom features a full bath and a large walk-in closet
- Second-floor laundry
- Beautiful kitchen cabinets with 7′ Island and a built-in pantry includes microwave, dishwasher, and backsplash
- Upgraded laminate flooring on the main floor
- Single garden door leading to future deck
- High-efficiency furnace, power vented tankless water heater and upgraded HRV unit, with a heat recovery system
- Basement suite (optional)


