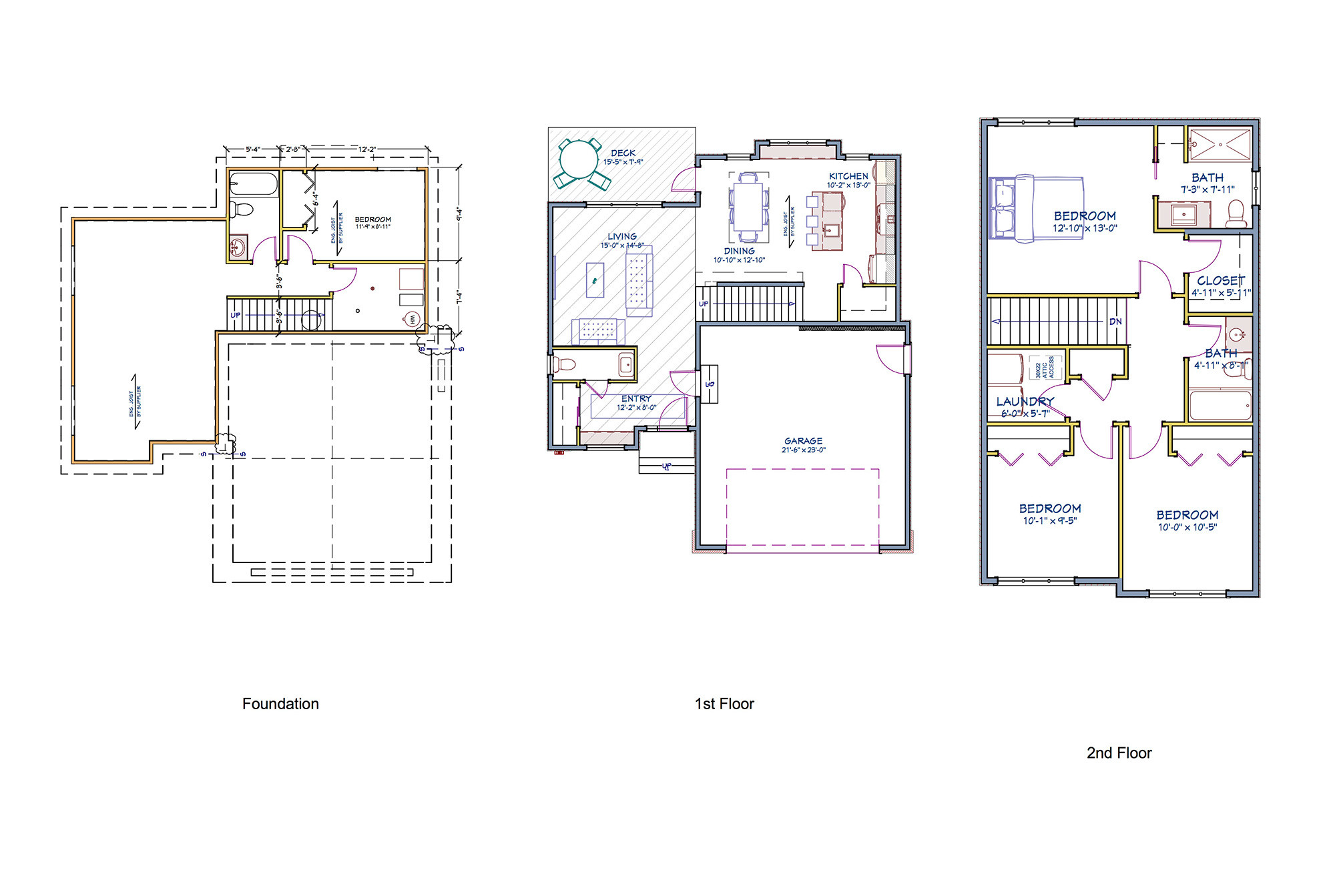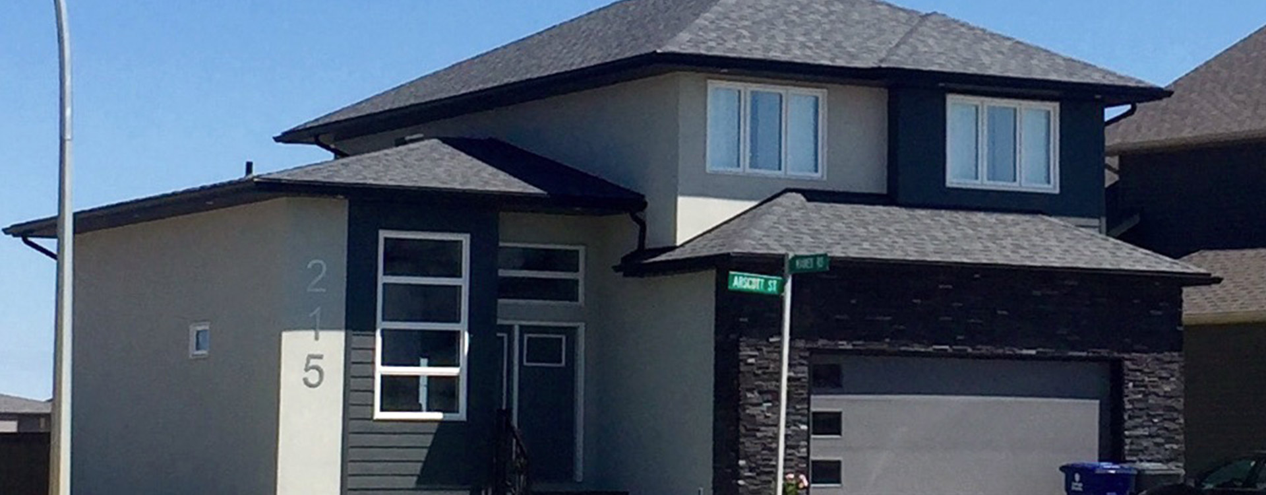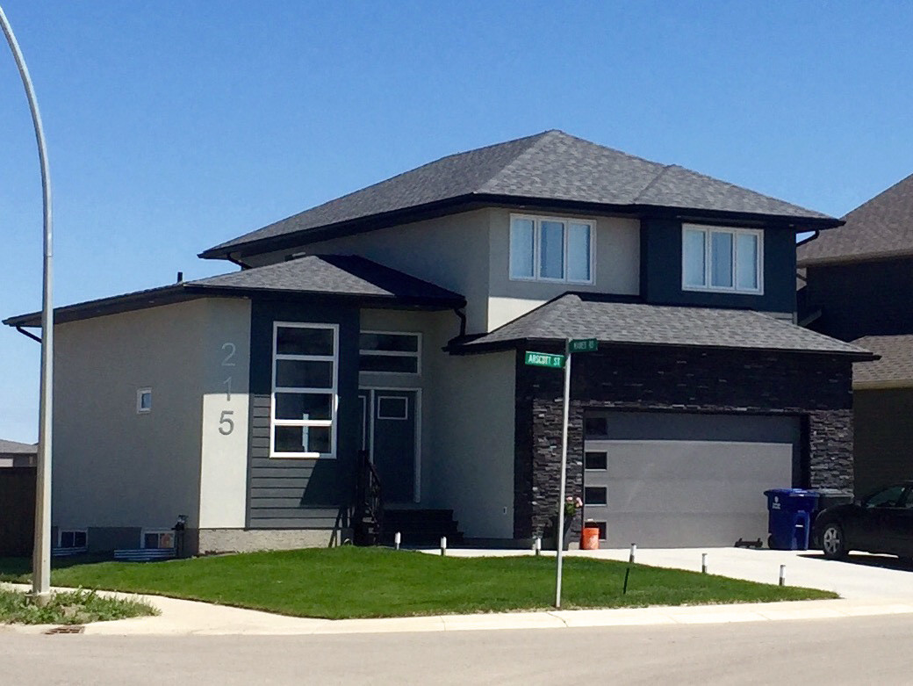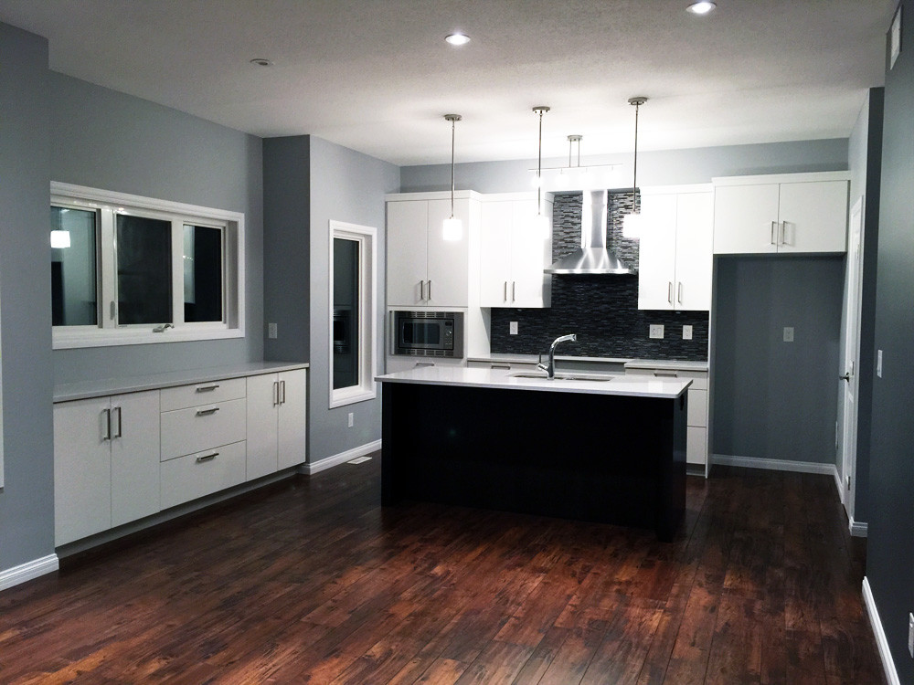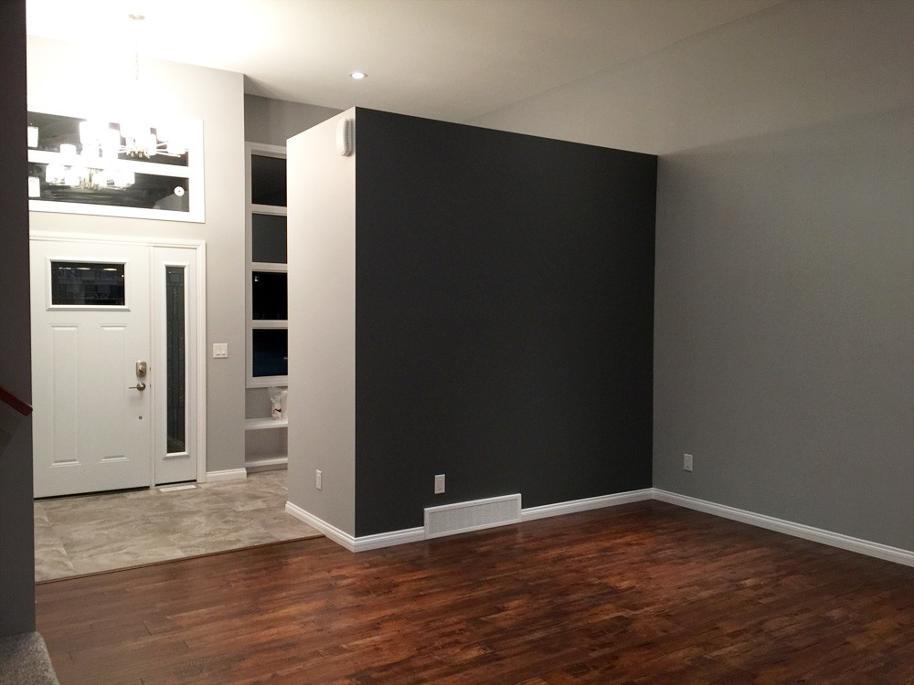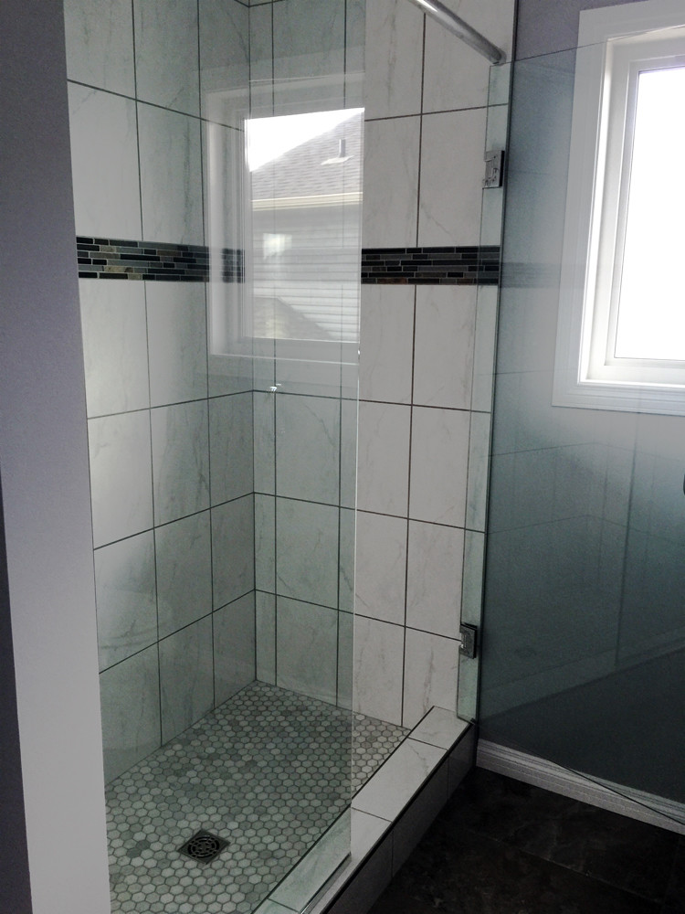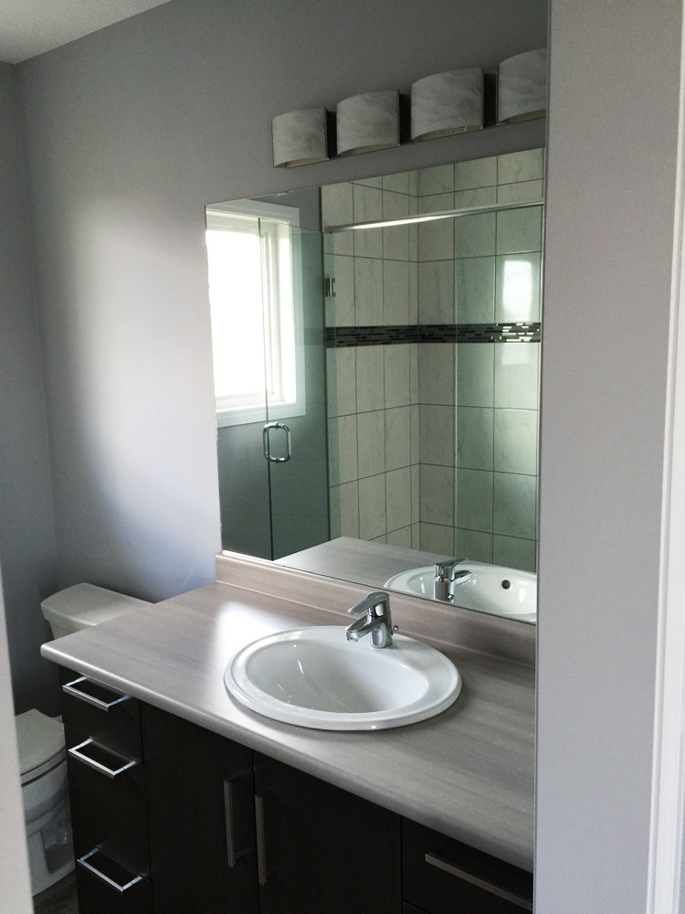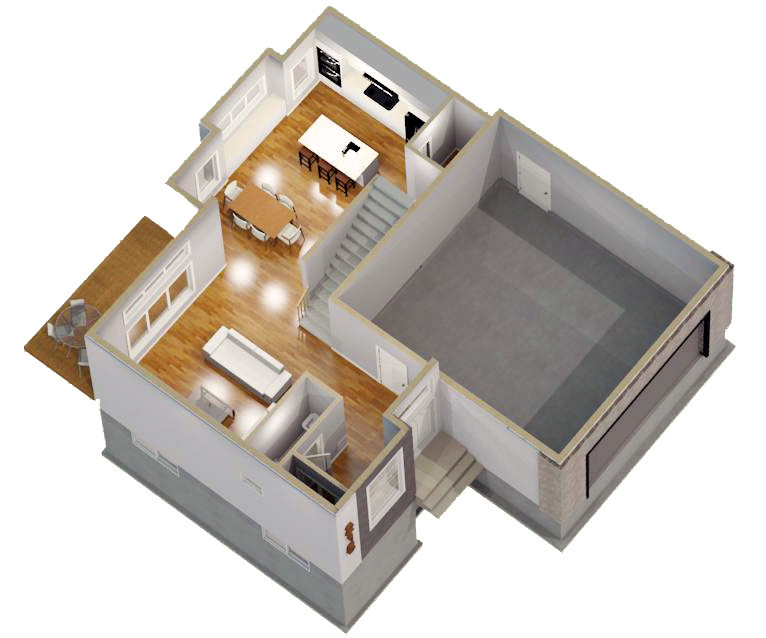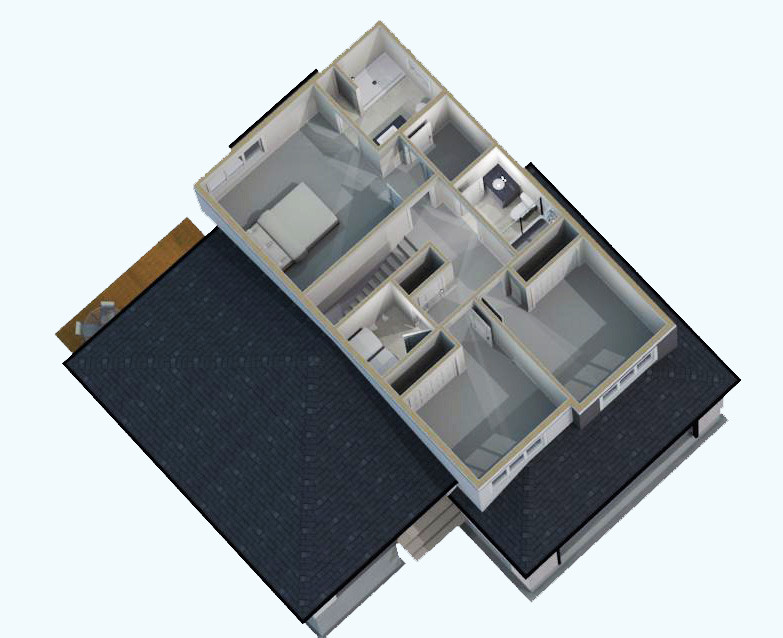Additional Information
Unique and modern family home:
- 12′ living room ceiling
- 9′ main floor ceiling
- Beautiful kitchen with plenty of cabinets, large island, and walk-in pantry
- Custom shower in en-suite with additional shelving
- Second-floor laundry
- 9′ basement with potential bedroom, large family room, and full bathroom
- 15′ x 10′ deck
- Boot room with bench seat
- Fireplace (optional)


