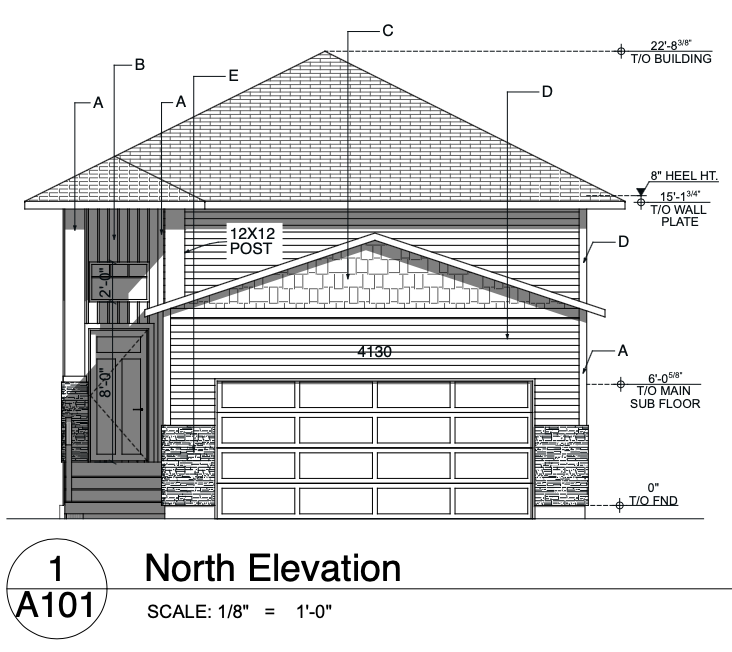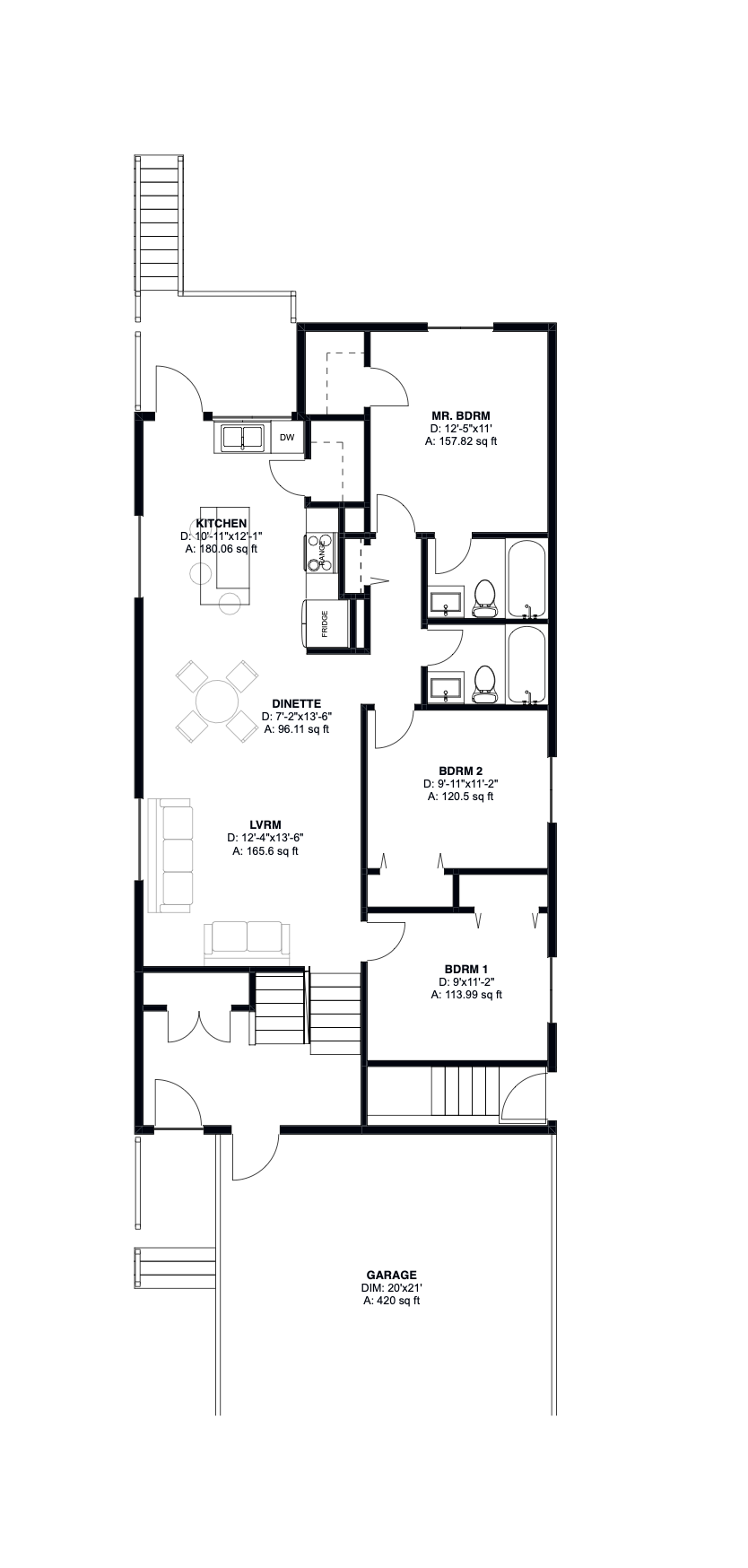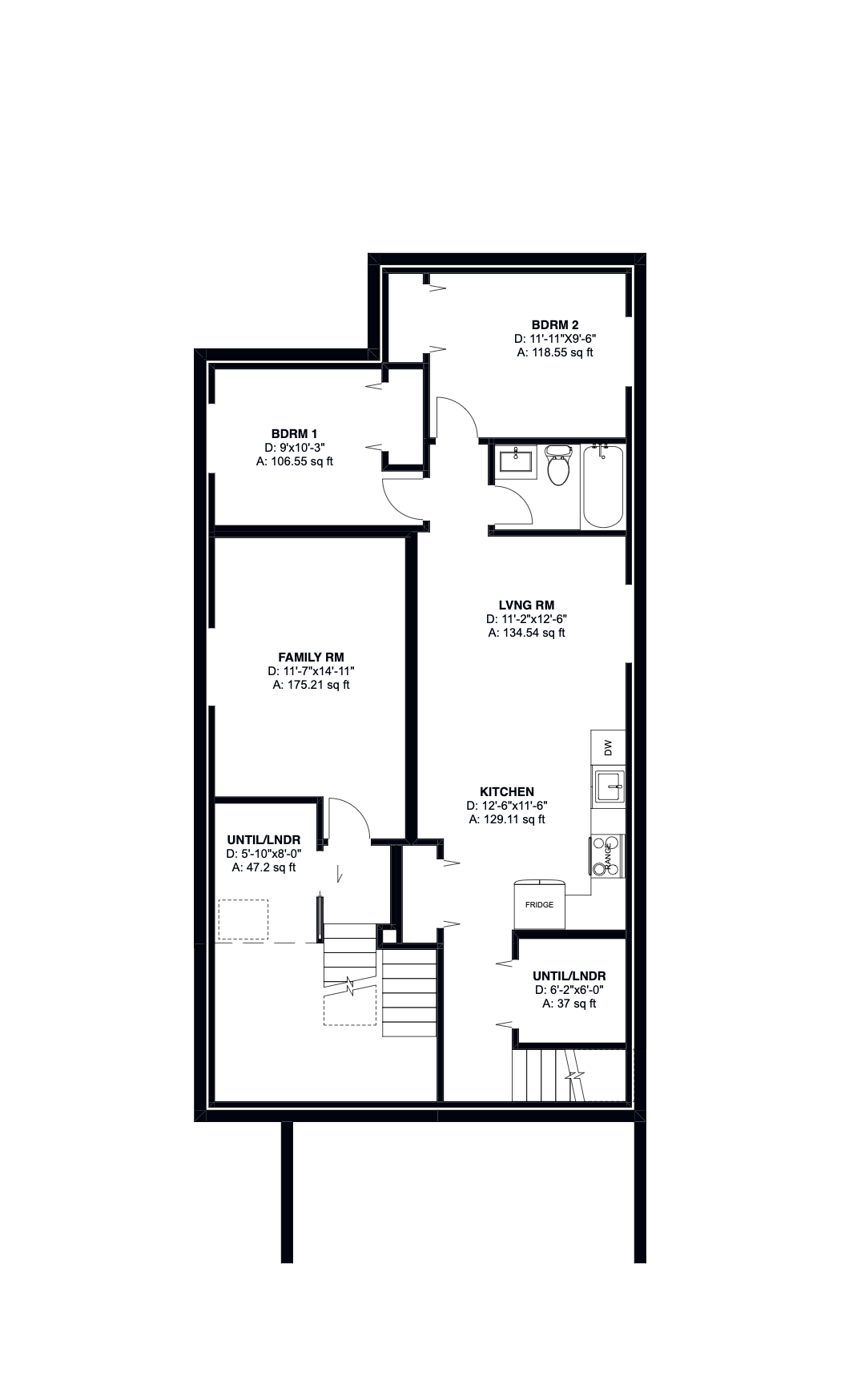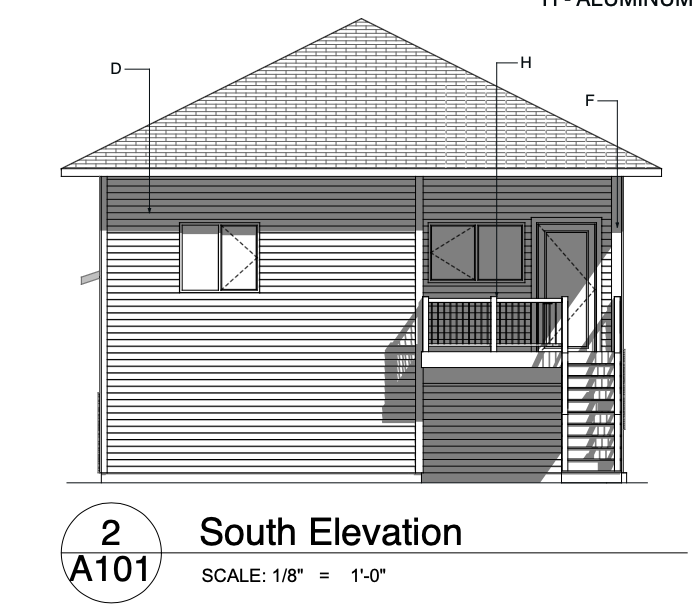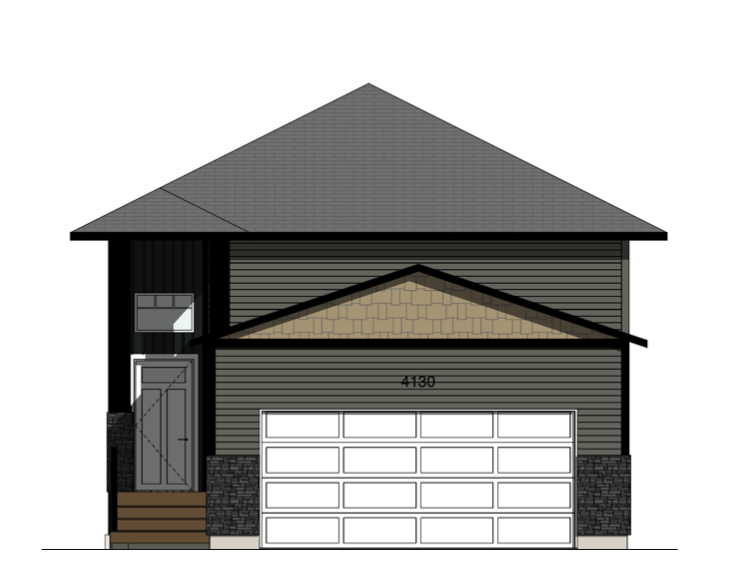Additional Information
1245 sq.ft. BI-Level with legal Suite
- Upgraded cabinets throughout the house.
- Granite countertops.
- Excellent floor plan leading to the covered deck.
- Two-car garage.
- Two-bedroom basement suite.
- Bonus: A family room in the basement is available for the principal owner.
- Affordable brand new house with excellent street curb appeal.
- Appliances are included in the sale price.
- Upgraded finishes throughout the house.


