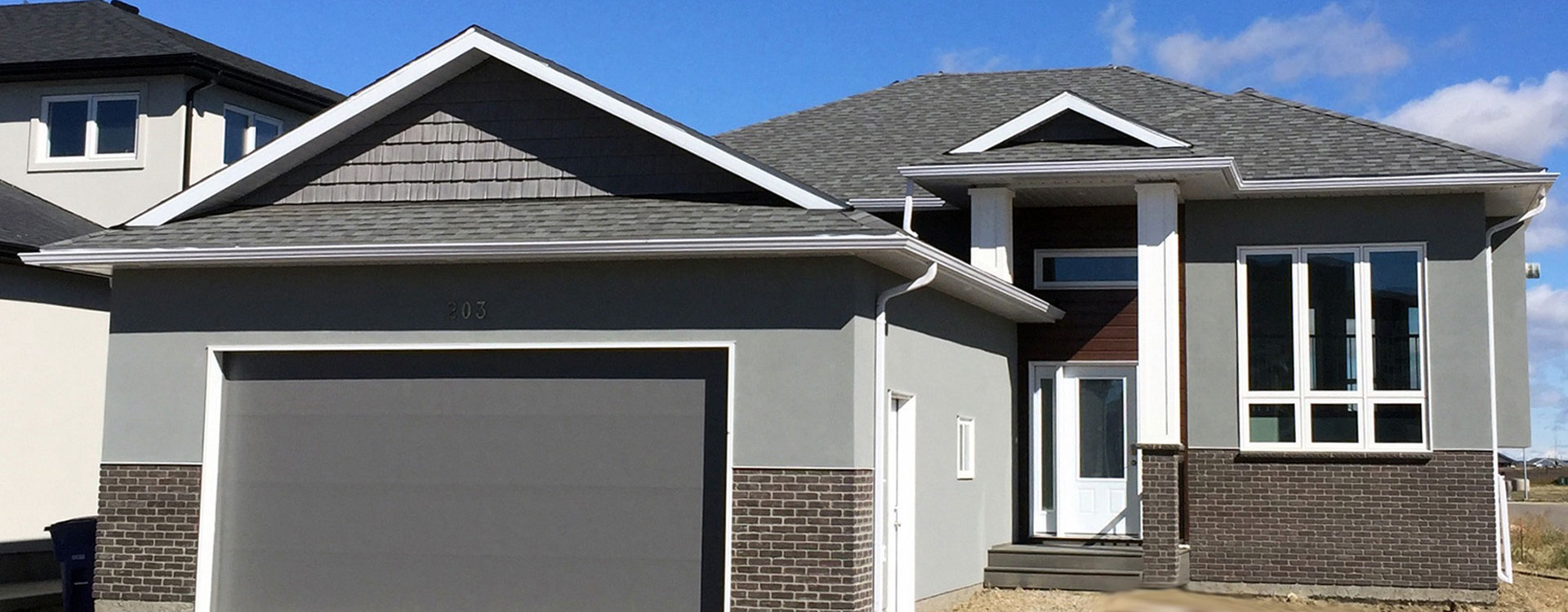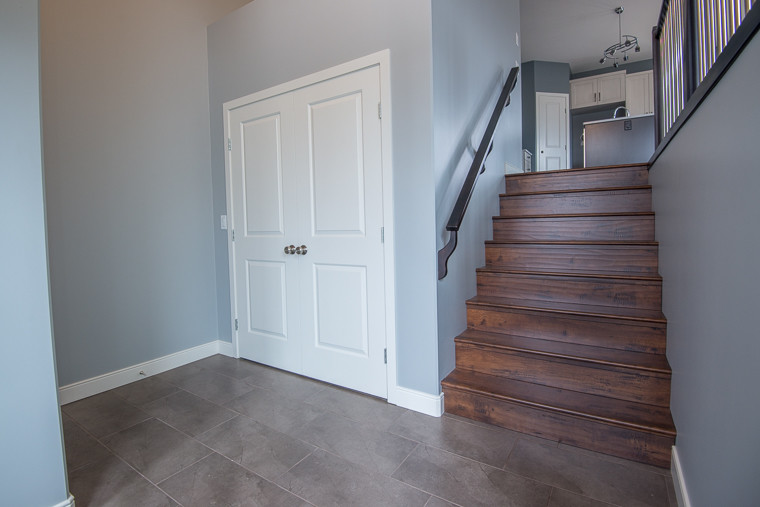Additional Information
Gorgeous bi-level family home.
- 9′ main floor ceiling
- 9′ basement ceiling
- Spacious entry
- Large family room in the basement (optional)
- Pre roughed-in two bedrooms legal suite (optional)
- Master bedroom features a full bath and walk-in closet
- Main-floor laundry
- Beautiful kitchen cabinets with Island and a built-in pantry includes microwave, dishwasher, and backsplash
- Premium laminate flooring
- Single garden door or sliding door leading to the deck
- High-efficiency furnace, power vented tankless water heater and upgraded HRV unit, with a water heat recovery system

























