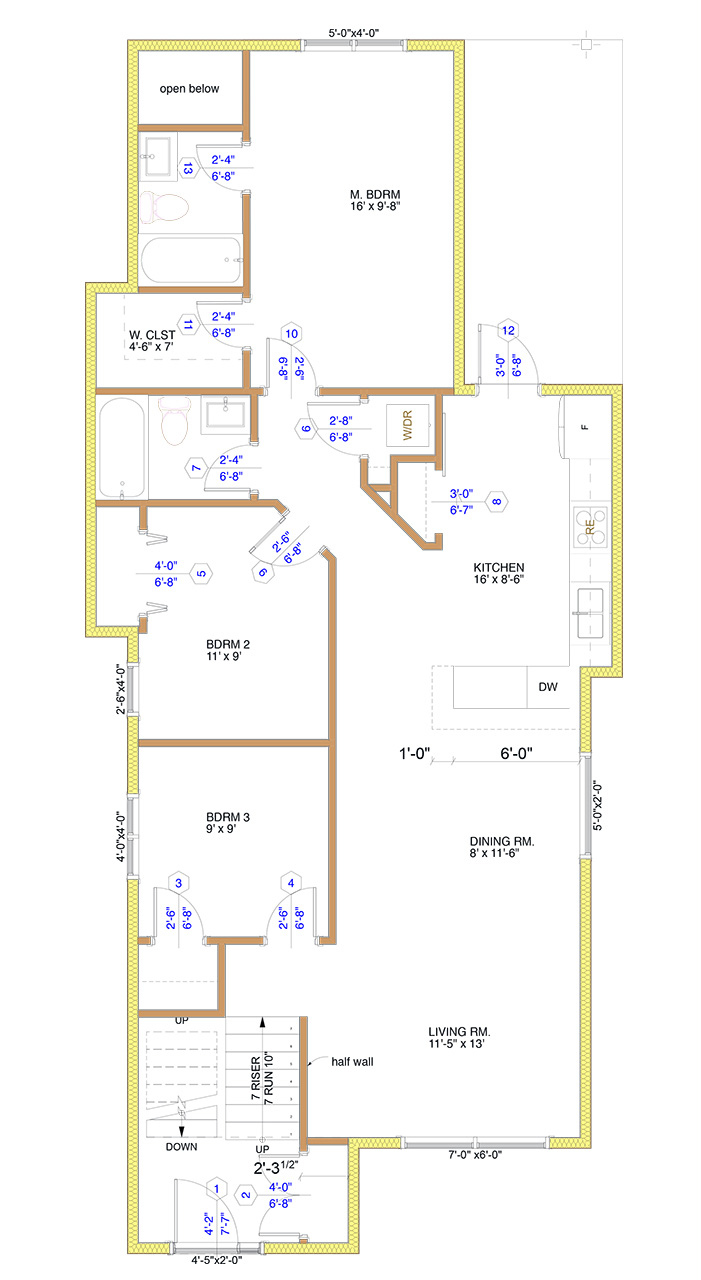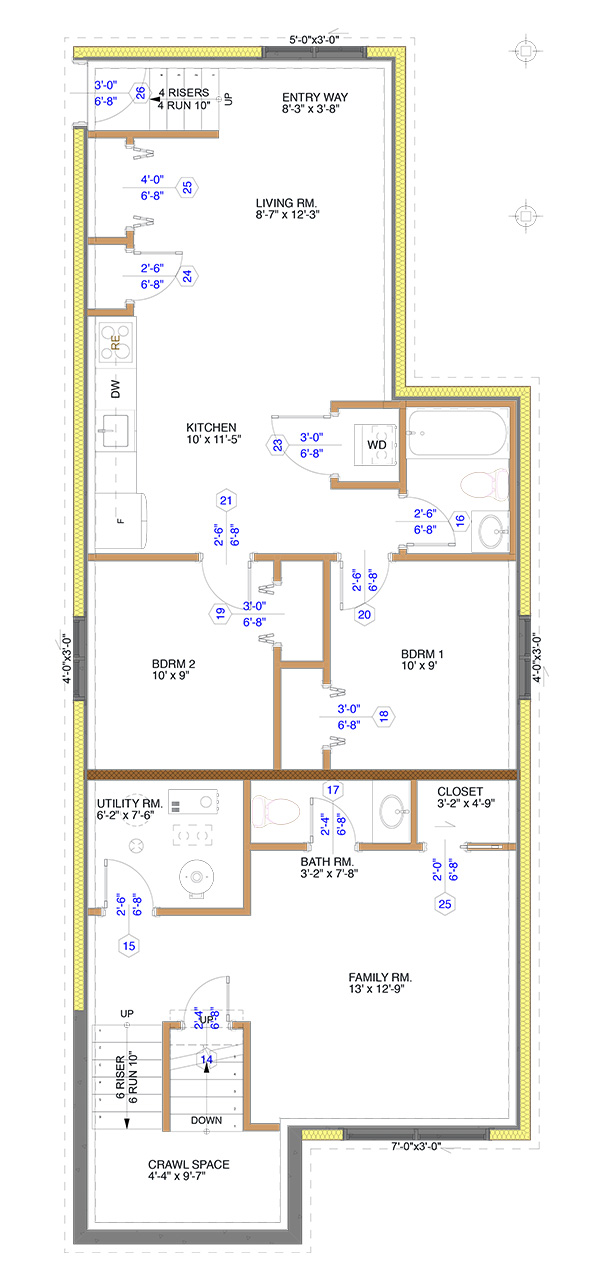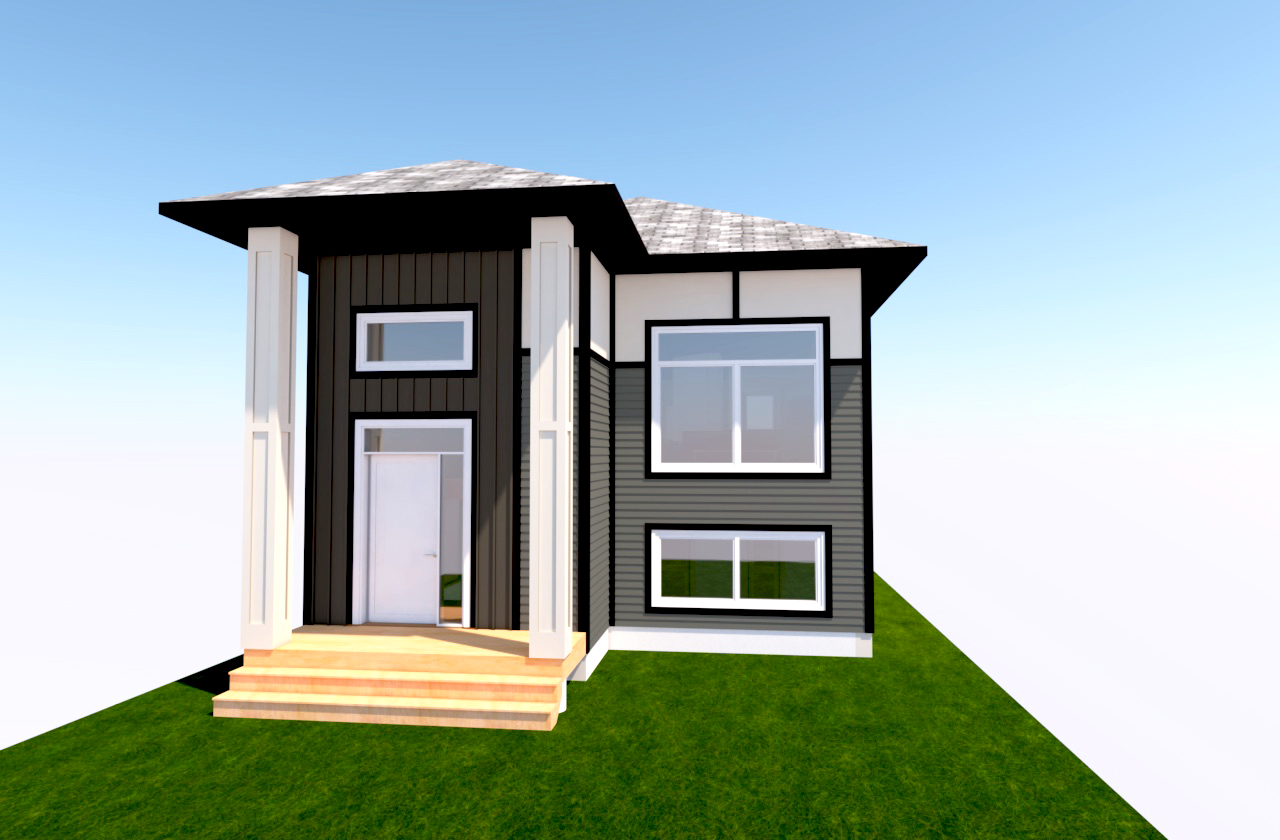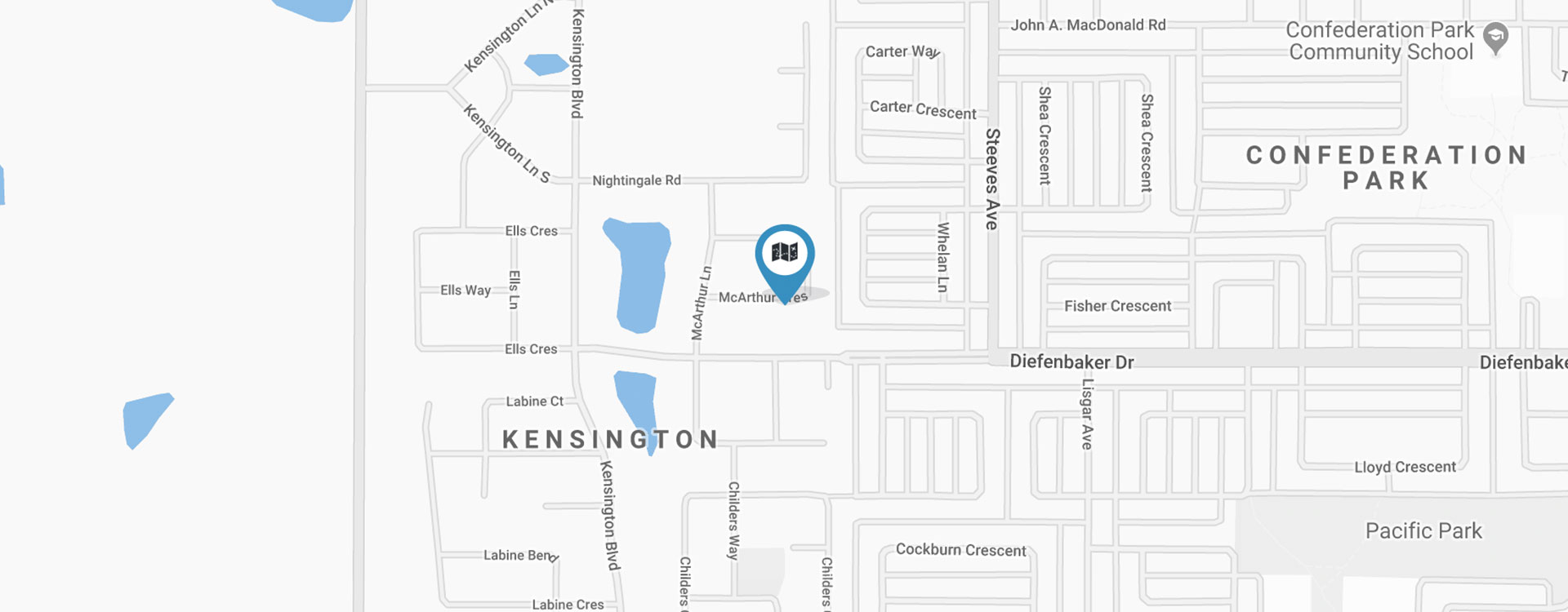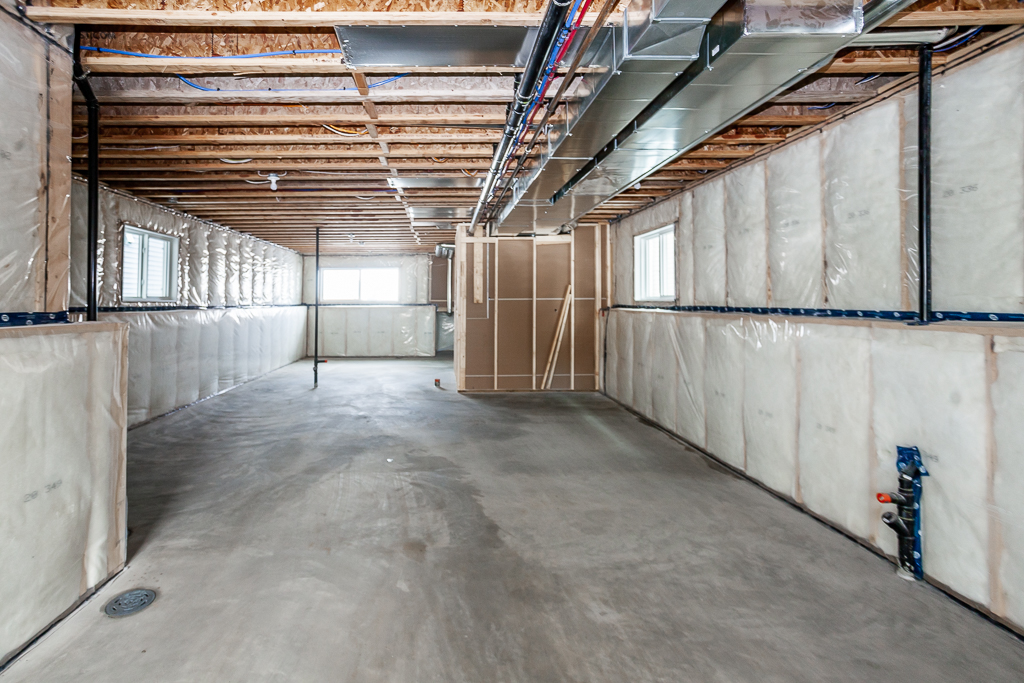Additional Information
SPACIOUS BI-LEVEL
Estimated price for the house only which does not include the lot price.
KEY FEATURES:
- Designed for Legal Suite
- 1170 sq.ft. main floor
- 9′ main floor ceiling
- 9′ basement ceiling
- Spacious family room in the basement (optional)
- Two bedrooms legal suite with separate entry (optional)
- Master bedroom features a full bath and walk-in closet
- Main-floor laundry
- Superior Kitchen Cabinets with large Island
- Laminate flooring on the main floor
- Single garden door leading to 16′-4″ x 7′-6″ covered deck
- High-efficiency furnace, power vented water heater and HRV unit
- Front Yard landscaping
- Energy-Star exterior windows and doors


